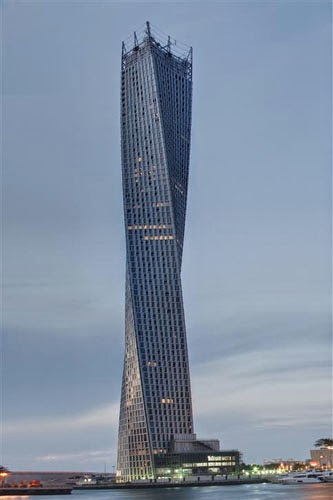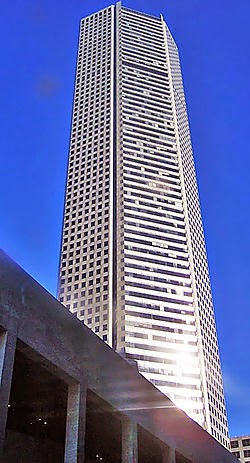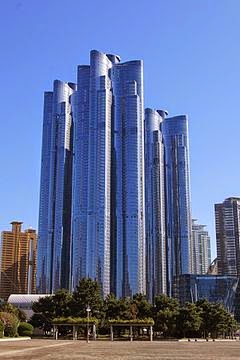About U.S. Bank Tower
US Bank Tower, formerly Library Tower and First Interstate Bank World Center, is a 1,018-foot (310 m) skyscraper at 633 West Fifth Street in downtown Los Angeles, California. It is the tallest building in California, the tenth tallest in the United States, the tallest west of the Mississippi River, and the 56th tallest building in the world, by pinnacle height. Because local building codes require all high-rise buildings to have a helipad, it was known as the tallest building in the world with a roof-top heliport from its completion in 1989 to 2004 when Taipei 101 opened. It is also the second tallest building in a major active seismic region; its structure was designed to resist an earthquake of 8.3 on the Richter scale. It consists of 73 stories above ground and two parking levels below ground. Construction began in 1987 with completion in 1989. The building was designed by Henry N. Cobb of the architectural firm Pei Cobb Freed & Partners and cost $350 million to build. It is one of the most recognizable buildings in Los Angeles, often used in establishing shots for the city in films and television programs.
History
The building is also known as Library Tower because it was built as part of the $1 billion Los Angeles Central Library redevelopment area following two disastrous fires in 1986, and its location across the street.[9] The City of Los Angeles sold air rights to the developers of the tower to help pay for the reconstruction of the library. The building was also known for a time as First Interstate Bank World Center but the name Library Tower was restored after First Interstate Bancorp merged with Wells Fargo Bank. In March 2003 the property was leased by U.S. Bancorp and the building was renamed U.S. Bank Tower. Residents, however, generally continue to refer to it as Library Tower.
The tower has a large glass crown at its top that is illuminated at night. The crown is lighted with red and green during the Christmas holiday season and lit red around Saint Valentine's Day. It is also lit with purple and gold when the Los Angeles Lakers are playing in the NBA Playoffs and blue and white on Opening Day for the Los Angeles Dodgers and when the Dodgers are playing in the playoffs. The crown was also lit with red, white and blue during the July 4 holidays, but that practice ended in 2003.
On February 28, 2004, two 23 m (75 ft) “U.S. Bank” logo signs were installed on the crown, amid controversy for their effect on the aesthetic appearance of the building, much like the previous First Interstate Bank logos were placed on the crown between 1990 and 1998. First Interstate Bank's “I” logo on the crown was in the 1993 Guinness Book of World Records for highest placed logo.
Terrorist target
On June 16, 2004, the 9/11 Commission reported that the original plan for the September 11 attacks called for the hijacking of ten planes, one of which was to be crashed into the building.
On October 6, 2005, House officials stated that the government had foiled a previously undisclosed second plot to crash a plane into the building in mid-2002. In his televised 2006 State of the Union Address, President George W. Bush asserted that American counterterrorism officials foiled a plot to fly planes into the tower, which he erroneously identified as “Liberty Tower”. According to President Bush, Al-Qaeda leader Khaled Sheikh Mohammed's plan was to use Asian confederates from Jemaah Islamiyah recruited by Islamic militant Hambali for the hijacking. President Bush asserted the hijackers were going to use shoe bombs to breach the plane's cockpit door. Some counter-terrorism experts have expressed doubt that the plot was ever fully developed or likely to occur.
US Bank Tower, formerly Library Tower and First Interstate Bank World Center, is a 1,018-foot (310 m) skyscraper at 633 West Fifth Street in downtown Los Angeles, California. It is the tallest building in California, the tenth tallest in the United States, the tallest west of the Mississippi River, and the 56th tallest building in the world, by pinnacle height. Because local building codes require all high-rise buildings to have a helipad, it was known as the tallest building in the world with a roof-top heliport from its completion in 1989 to 2004 when Taipei 101 opened. It is also the second tallest building in a major active seismic region; its structure was designed to resist an earthquake of 8.3 on the Richter scale. It consists of 73 stories above ground and two parking levels below ground. Construction began in 1987 with completion in 1989. The building was designed by Henry N. Cobb of the architectural firm Pei Cobb Freed & Partners and cost $350 million to build. It is one of the most recognizable buildings in Los Angeles, often used in establishing shots for the city in films and television programs.
History
The building is also known as Library Tower because it was built as part of the $1 billion Los Angeles Central Library redevelopment area following two disastrous fires in 1986, and its location across the street.[9] The City of Los Angeles sold air rights to the developers of the tower to help pay for the reconstruction of the library. The building was also known for a time as First Interstate Bank World Center but the name Library Tower was restored after First Interstate Bancorp merged with Wells Fargo Bank. In March 2003 the property was leased by U.S. Bancorp and the building was renamed U.S. Bank Tower. Residents, however, generally continue to refer to it as Library Tower.
The tower has a large glass crown at its top that is illuminated at night. The crown is lighted with red and green during the Christmas holiday season and lit red around Saint Valentine's Day. It is also lit with purple and gold when the Los Angeles Lakers are playing in the NBA Playoffs and blue and white on Opening Day for the Los Angeles Dodgers and when the Dodgers are playing in the playoffs. The crown was also lit with red, white and blue during the July 4 holidays, but that practice ended in 2003.
On February 28, 2004, two 23 m (75 ft) “U.S. Bank” logo signs were installed on the crown, amid controversy for their effect on the aesthetic appearance of the building, much like the previous First Interstate Bank logos were placed on the crown between 1990 and 1998. First Interstate Bank's “I” logo on the crown was in the 1993 Guinness Book of World Records for highest placed logo.
Terrorist target
On June 16, 2004, the 9/11 Commission reported that the original plan for the September 11 attacks called for the hijacking of ten planes, one of which was to be crashed into the building.
On October 6, 2005, House officials stated that the government had foiled a previously undisclosed second plot to crash a plane into the building in mid-2002. In his televised 2006 State of the Union Address, President George W. Bush asserted that American counterterrorism officials foiled a plot to fly planes into the tower, which he erroneously identified as “Liberty Tower”. According to President Bush, Al-Qaeda leader Khaled Sheikh Mohammed's plan was to use Asian confederates from Jemaah Islamiyah recruited by Islamic militant Hambali for the hijacking. President Bush asserted the hijackers were going to use shoe bombs to breach the plane's cockpit door. Some counter-terrorism experts have expressed doubt that the plot was ever fully developed or likely to occur.




















